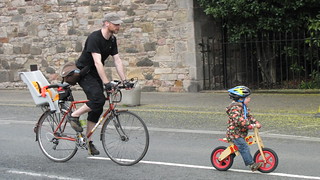"Boasting 42,500 square metres of shopping space over three sweeping crescent-shaped levels, the development will also include a swathe of premium office space, an apart-hotel, a theatre and 138 flats with spectacular views. A central pillar of the £850 million masterplan is a huge upmarket hotel – one of two stellar resorts featured in designs – capped with a glass ceiling that is likely to house a roof-top restaurant with spectacular panoramic vistas."
No mention of anything transport-related. Aha...
"Five major buildings dominate the new “St James Quarter”, but alfresco and glazed-roof shopping precincts will divide up the development which also contain three substantial public spaces and a square. With the St James Centre gone, retail space in its replacement will nearly double.
Surrounding areas such as Leith Street, Little King Street and Picardy Place are set for major facelifts including creation of a public transport interchange.
The John Lewis building will remain untouched despite construction work which is due to start next year, running until 2021."
...cycling? ...no mention. Ah well.

 posts
posts
