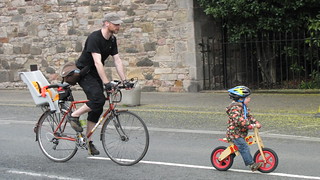Bumped into PS who was having his second mosey around the building this evening (and then insisted on having a third).
I haven't yet filled in the form (got until the end of the month), but my main impressions were;
1 - the building stinks of damp. The smell really hits you when you first go in. There's paint and paper peeling off the walls, plaster off the roof, bad patch repairs and piles of pigeonpoo outside, the acid content of which must be munching through the sandstone of the building. The council hasn't been a great custodian of the place.
2 - there's been some really naff "improvements" in the 1970s, blocked up fireplaces, remodelling of the debating chamber, stud and plasterboard walls, industrial carpets, fluorescent lighting, over-varnished pine panelling and lots more. Most of the original interior fittings and details were removed at this time, and there isn't a feeling of splendor inside consistent with the exterior. It really does feel like a 1970s local government debating chamber inside.
3 - there's not much in the way of natural light inside, a lot of small, badly located windows, most of which point north and away from the obvious source of light. It's pretty dark and dingy and generally feels like an art gallery or museum with the lack of light.
4 - there's a lot of good accessibility planned to integrate the building with the rest of the hill, e.g. access from Regent Road (which was never part of the design when it was a school), access through the site to the hill, removal of the central crash barrier and car parking on the road, etc.
5 - the planned bedroom wings, either side of the current school, are one of 3 original options, and probably the best of a bad bunch. But... They are just too high, the mix of glass and sandstone is all wrong (too much of the former, too much of the latter to fit with what else is on the hill). The vertical columns of stone are far too narrow to really compliment the Greek pillars of the school and the other monuments and the obervatory on the hill. From many angles the wings aren't too big, but when viewed from outside St. Andrew's House, there's a dominant plain sandstone gable end that both blocks the skyline of Arthur's Seat and just looks totally out of place. They really need to work on the detail and scale of these wings if they want to make them fit. The blocks are really not inspiring at all, and look pretty much like one of those fancy student residences or Primarks that are popping up everywhere, the same old boring plate glass and sandstone cladding and all right angles. It really doesn't look like a high-end hotel from the outside.
6 - the only way the developers think they can make the hotel pay for the work required is to have about 180 bedrooms at a price point significantly higher than the Edinburgh standard...
7 - yes you will be able to buy a very expensive meal or drink there as a member of the public, but it's no more a public space than the Balmoral or Caledonian Hotels are. The nearest many people will get is looking enviously in the windows.
8 - I got the feeling from the presentation boards that they were mainly trying to sell the why it needs to be developed into a hotel, as a principle, rather than the detail of how they intend to develop it.
9 - The developers seem quite keen to use the heritage as a school as part of the theme for the hotel, however are conveniently overlooking it's important symbolic nature in the last 40 years of Scottish politics.

 posts
posts
