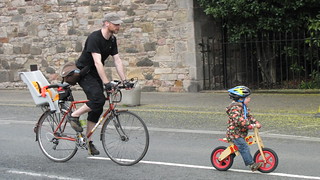My stab at an objection:
Thank you for your email highlighting changes to the proposed new design of Picardy Place. I know many people will have already criticised aspects of the proposed design. However, my concern focuses on the assertion that the proposal “…gives a balanced solution to the many competing demands from residents, businesses and stakeholders”. The design is focused on maximising the flow of cars through the junction, which is neither balanced, nor meets the needs of residents, business or other stakeholders, as explained below:
Residents: Residents want clean air, low noise, safe roads and easy access to work, schools and services. It is difficult to see how the allocation of road space meets these needs when 2011 census data states for the Leith Walk ward shows:
• 53.7% of households have no access to a car or van
• 32.5% residents travel to work by bus, 30.7% walk, 28% drive or are a car passenger and 4.6% cycle
Clearly, residents needs would be better served by a design that reduced road space for private cars, included bus priority measures and created safer and more direct pedestrian routes.
Business: It is also difficult to see how the proposed layout meets the needs of business. The Transport Assessment produced by the St James developers (see planning application 08/03361/OUT) gives the following breakdown of how people travel to the centre:
• 65% bus, 12% walk, 11% car, 8% train, 4% other modes
The developer also gives a commitment to maintain or improve the mode share of active and sustainable travel for the new development. It would seem reasonable to assume a similar breakdown for surrounding businesses. Again, the needs of business would be better served by reducing road space for private cars, creating bus priority measures and clear pedestrian routes.
Stakeholders: Other stakeholders include tourists and those passing through the area. Tourists will generally be exploring this central area on foot and will be looking for clear routes and a safe, high quality environment commensurate with the gateway to a World Heritage Site. A gyratory is effectively the opposite of this. Tourists would benefit from a reduction in road space and the creation of clear, high quality pedestrian routes.
Lothian Buses officials have indicated that 100,000 passengers travel through Picardy Place every day. However, the design includes no bus priority measures. Clearly, bus priority measures should be, well, a priority for this location.
Finally, those travelling through the area by car. This appears to be the only group not being asked to compromise – road space is increased and traffic flow maximised. This is not a balanced approach – as private car trips account for a small proportion of the people moving through the area.
I would urge you to reconsider the proposed design. Below I have attached “before” and “after” images of the Stockwell gyratory in London, which was recently removed by Transport for London (TfL). The “before” image gives an indication of what will be created at Picardy Place – no matter how high quality the public realm, can you imagine anyone lingering there? The “after” image shows what Picardy Place could look like. TfL has spent millions removing this mistake from the past, please don’t spend millions installing one.
Can't copy the images, but you can find them here: http://content.tfl.gov.uk/stockwell-gyratory-future-proofing-network-publication-final.pdf

 posts
posts
