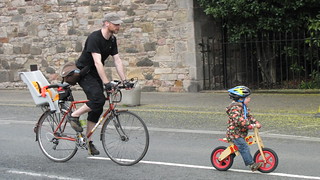Unfortunately you can't link directly to documents on the planning portal. If anyone is looking for the document Hankchief linked it is on planning reference 17/04341/AMC dated the 2nd of October and called "Transport statement + appendices"
@Hankchief, The items you point out do all seem strange. If cyclists are having to go onwards to then come back to the junction they need then I would expect a significant number will just end up using the road as it will be quicker especially as it is a 20mph road and so in theory many cyclists would be travelling at around the speed limit.
There is no extension of the north-south path along the tram line which I would like to see as it is the most likely route for anyone heading to the site from the North (Gogar Roundabout).
My biggest objection currently is the nature of the boulevard itself. I cannot currently see a 20mph road working if there are two lanes in either direction. Given that the only thing currently slowing down the majority of cars is a car in front of them the second lane will predominately be a criminal usage space. This happens on Maybury Road at 40mph and Maybury drive at 30mph so I see no reason a 20mph road would be different. One lane either way should be more than capable of handling the levels of traffic they are expecting to generate and the presence of the tram crossing is just an excuse as less effect than any other road junction:
" The boulevard will be designed with two lanes in each
direction, in part to reduce the impact of the tram crossing on traffic flows and to also
future proof the street for additional future development. "
Why does future proofing have to be tarmac. A wide grass strip would be more future proof as could be converted to any use without the need to remove road space.
If I am reading the plan for NW1B correctly then I don't see any reason the area between the two buildings couldn't all be at the level of the door which would mitigate some of the problems. Even that would leave some unanswered questions about why the access has been put down a (dark, uninviting) alleyway without any security oversite rather than somewhere on the front of the building with higher passing traffic. They seem to be designing this so that you would need to get off and push your bike into the building which isn't much good for any non-ambulant cyclists.
@nedd1e_h, It's not even clear from "at_grade" which grade they mean. I would read this as an alternative to grade segregated (ie a bridge) and therefore could well mean that cyclists will be crossing at the level of the road rather than any sort of raised table being present on the road.
I have already sent an email regarding my objections to the dual carriageway (and the lack of pre planning consultation) but might well send another if time allows with some of these other points.

 posts
posts
