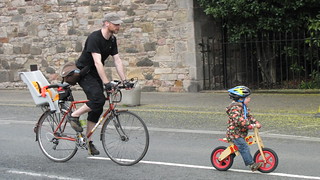Includes rooftop games area. Careful now.
May also need drying room for canal based incidents?
On bbc Edinburgh news website now. If I have beaten CHdot to the wire.
CityCyclingEdinburgh was launched on the 27th of October 2009 as "an experiment".
IT’S TRUE!
CCE is 16years old!
Well done to ALL posters
It soon became useful and entertaining. There are regular posters, people who add useful info occasionally and plenty more who drop by to watch. That's fine. If you want to add news/comments it's easy to register and become a member.
RULES No personal insults. No swearing.

Includes rooftop games area. Careful now.
May also need drying room for canal based incidents?
On bbc Edinburgh news website now. If I have beaten CHdot to the wire.
It's remarkable how small the site is.
Canal path to be avoided around school start/leave time?
@kaputnik I was wondering about both of those points too.
It sounds like we will also need to be aware of the risk of games-related projectiles falling from the rooftop...
I am guessing any games on roof will be in a cage?
Westfield court block of flats had purpose built nursery on top floor. Seven floors up in a lift? Nice of the architect to design this knowing flats would initially be taken up by young families in 1950s? Not sure why didn't go for ground floor though. Outdoor area on roof, in cage. Was like being in Noo Yark.
Slight change to where you access the canal will avoid pupils. All will be in by 8.30, save odd straggler. All will follow a route of predictable direction. Most will have busy road to get across.
@Gembo apparently was inspired by pre-war developments in London, maybe it was to try lifting them out of the smog? Or make use of otherwise vacant space?
It wasn't repeated apparently because of the noise issues.
Worth noting that the school areas's are quite weird, which means that Boroughmuir will be at the very North West of it's catchment area, which extends along the canal only as far as the end of Watson Crescent, when it goes down as far South as Fairmilehead.
Lots of information here:
http://www.edinburgh.gov.uk/info/20101/schools-buildings/2113/new_boroughmuir_high_school_project
It's good to see the architects haven't forgotten about bikes entirely in their impression.

I'm not sure whether that's an ASL or a very short full size bike lane given that there doesn't appear to be any traffic lights to signal a stop.
Those adults don't look much like schoolkids to me.
Kids these days, eh?
...The landscaping and environment close to school will naturally slow cyclists down and different paces can be set along along the canal path route where needed...
Hmmm.
Sounds like more zigzags, chicanes, trees, benches, planters and sunbathers (like at Springside). What chance of a dedicated cycle route? Plus ça change...
Each morning I've been going along the canal, under the Viewforth bridge then turning off at the end of the school site to go down through the Napier development to Dundee Street, avoiding traffic lights.
I can confirm that the unfinished, right-angle turn off of the canal path onto the path that bounds the school site slows you down to a crawl, with the danger of cyclist behind running into your side as you try to turn. There's hardly enough room to put a hand out for a signal without clotheslining an oncoming pedestrian or cyclist. Even a slight curve to the corner would help. As would finishing the path between the towpath, rather than current mud/concrete/grass affair. I assume the developers think it's Canals' duty and Canals think it is the developers's duty.
@kapps, those adults are the teachers, pupils will all have blazers. Also gloves to stop them messing the place up.
Also @ kapps noise caused by nursery weans. Can be noisy. When I was in the cage it was quite noisy due to the wind. Also wet often due to the rain.
I feel the rooftop games area may disappear in the build?
@gembo, my impression from the plans are the "rooftop" games area is a more substantial part of the design than simply opening a bit of the roof, from my reading of the plans it goes from the 2nd floor up in part of the building.
@chrisfl, wow, what is under the games area? My preference is sports and games on the ground. Is there a climbing wall mentioned?
However,
Looks like rowing could be a sport the school could excel at, get on the water before George watsons etc. looks to be a very tight site. Plans show any parking?
You must log in to post.

 Cycling in Edinburgh Flickr group
Cycling in Edinburgh Flickr group
Video embedded using Easy Video Embed plugin