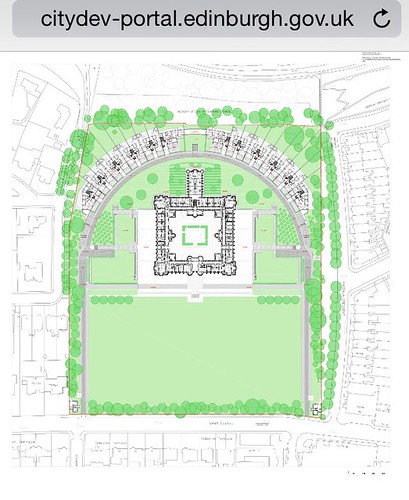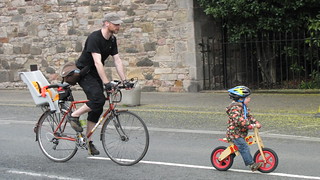"so no through route"
"
Donaldson's College, Residential Development - Transport Assessment
Assessment of the development site against policy context
Development of the site complies well with the criteria set out within SPP as it is proposed to be located near existing public transport facilities and takes account of the capacity of existing infrastructure. The development provides opportunities for direct links to be provided for pedestrians and cyclists from the site to existing infrastructure and public transport provision.
The assessment demonstrates that the site conforms to the key land use and transport planning objectives. Paragraph 287 of SPP identifies the criteria against which planning applications should be assessed; the site can comply with these criteria as demonstrated below:
Direct links to walking and cycling networks in the surrounding area are a key element of the development proposals and will be provided via links onto West Coates;
The TA considers the effect on the capacity of the local road network as a result of the traffic generated by the development; and
A Residential Travel Plan will be developed for the site, which encourages sustainable travel practice.
The TA was prepared in accordance with Transport Scotland’s document ‘Transport Assessment Guidance’. In particular, the guidance on walking and cycling journey times was followed during the preparation of this TA.
The site will be designed to reflect the principles set out within ‘Designing Streets’ with priority given to the access needs of pedestrians and cyclists where appropriate, with good links to adjacent footways on West Coates and to nearby bus stops leading to the wider Edinburgh area and to Haymarket Rail Station for services to Glasgow, Stirling etc.
The development proposals will take cognisance of the need to ac
hieve the correct balance between place and movement functions.
The site complies with the SESplan Strategic Development Plan and CEC Local Development Plan as it supports sustainable access by being located within a short walking distance to existing public transport facilities and also by promoting sustainable travel options to the site through its Residential Travel Plan.
"
So that's about people who live on site not anyone else.
Small print at top of plan says "PROPERTY OF EDINBURGH CITY COUNCIL"
That's the bit outside the site and happens to be a steep bank.
Presumably (ha ha ha) developers have agree to pay for the (previously proposed 'plan B') expensive path on this slope(?)



 posts
posts
