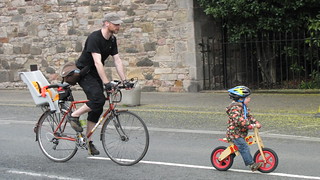A rather enormous planning application has been submitted for the residential element of the site (nearly 200 drawings and 700 odd pages worth of Design and Access statements): 20/02068/FUL
Some moderately interesting lines from a cursory look at the nearly 550 pages worth of Transport Statement:
vehicular access across the tram line will be restricted to emergency vehicles and buses only, enforced by a Traffic Regulation Order (TRO). This will effectively operate as a bus gate;
The footways throughout the Proposed Development will vary in width from 2m to 5m, with raised tables or dropped kerbs at all the crossing points. They will be located along the building lines to encourage an active frontage through the Proposed Development, in contrast to the existing business park estate, which can be seen as sterile and empty.
...a proposed Tiger crossing over Lochside Avenue
Two segregated cycle routes will be provided within the Proposed Development. A west-east route will run parallel to Cross Street, with a south-north route running adjacent to Tram Street East, connecting to Apartment Street which will be a designated Quiet Street.
Cycle Hire docking stations will also be provided throughout the Proposed Development, which will be operated by a third party (currently Just Eat Cycles)
To the south, the existing barrier control system on Station Park and Lochside Avenue will be retained.
• Cycle Parking (Commercial): 340 spaces;
• Cycle Parking (Hotel): 23 spaces;
• Cycle Parking (Residential): 3,635 spaces;
• Cycle Parking (on-street visitor): 48 spaces;
• Car Parking (Commercial): 109 spaces (including 7 disabled);
• Car Parking (Hotel): 23 spaces (including 2 disabled);
• Car Parking (Residential): 557 spaces (including 49 disabled);
• Car Parking (on-street visitor): 70 spaces (including 9 disabled);
Overall, the Proposed Development will deliver 1,774 (1,180+594) fewer car parking spaces than could be permitted under CEC’s current parking guidelines.
Some on-street parking will be available throughout the Proposed Development, although none will be permitted on Cross Street. On-street parking will be for short term only and will be enforced by a TRO, policed by CEC Wardens. Long term onstreet parking will not be permitted.
The introduction of a cargo bike loan scheme to residential tenants and employees could be explored.
The Detailed Planning Application for a Residential-led mixed-use Masterplan at Edinburgh Park marks a sea change in how the Park has evolved since its inception in the 1990s. The proposals concentrate on creating places for people, as opposed promoting continued, unchecked car use.


 posts
posts
