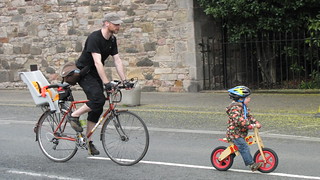Spokes objection, amended slightly.
Objection from Spokes, the Lothians Cycle Campaign (edited slightly)
We object to this application on a number of grounds, but principally the poor design of the proposed new pedestrian/cycle path along the north side of the site, to replace the existing route across the car park.
In general we support the proposal on the basis that it is residential, on brownfield land, located close to many amenities, and well situated for public transport and for cycling and walking (National Cycle Route 1 runs fairly close by); thus reducing the need to travel, and hence reducing car use, and meaning that residents will not need to own a car - which all supports sustainability.
We also welcome “ the new connectivity with Main St for cyclists and pedestrians” (Design and Access, p.23).
In addition we welcome the inclusion of 70 cycle parking spaces (for 36 flats), and the reduction in parking provision (from standard 43 spaces, to 30), though in view of the good location of the site for amenities, active travel, and public transport, we would welcome an even bigger reduction.
However, the proposed replacement path for the east-west route, along the north side of the site, can only be described as a disaster, and is totally unacceptable.
This east-west route is “well-established” (as the documentation acknowledges); it connects NCN1 not only to the Tesco supermarket, but also to the paths beyond Davidson's Mains, via East Barnton Gardens, leading to Davidson's Mains Park, the Royal High School, and Barnton; in the other direction, to Silverknowes, Blackhall and other localities, including the city.
First, there is no indication (in any of the documentation we have seen, including the D+A, the Planning Statement, and the Transport Statement) of the width of this path, but from the drawings it appears to be the same width as the footways elsewhere in the plans, ie about 2m.
This is completely inadequate for a path which will be fenced off (from woodland) to the north, and from the residential block - the “Cottage Flats” - to the south, presumably by a high fence. This is meant to be a 2-way path for pedestrians and cyclists, the recommendation for which is 2.5m unbounded, but an extra half metre must be allowed for each restricting boundary, making a 3.5m minimum width in this case.
With right-angle bends and restricted edges, the path would have to be even wider on the corners, to comply with regulations; and there is also the issue of access for maintenance vehicles.
(Since this path is sometimes called a “footpath”, it might seem cycling is excluded, but then “the principle of pedestrian/cycle routes from east to west over the northern part of the site is well-established” (Tpt Statement, 2.2.3, p.8) shows that 'footpath' is being used here loosely; indeed there is plenty of (welcome) mention of cycling throughout the documentation).
Second, the security issue: the path would lie between woodland/scrub on one side and a high fence on the other, meaning it would not be overlooked. Even worse, there is to be a double right-angle bend at the east end; with the fences, these would be blind bends, meaning again that parts of the path would be out of sight, and certainly there would be no clear view along the whole length of the route and beyond.
The route would be hemmed in and feel like a tunnel. It would be totally off-putting at night, and probably during the day too.
The consequences are that this location would become a perfect recipe for anti-social behaviour, and it is difficult to imagine that any security audit would accept it.
Unbelievably, none of these issues are addressed in the documentation; the relevant page of the D+A, on 'Accessibility, Transport and Security', for example, p.23, has nothing to say; and there is no mention in the Transport Statement.
It is not our role to say what measures might be taken to remedy the situation, but we would suggest that the Cottage Flats be moved north to the site boundary, and the replacement path should run to the south of this building, where sight-lines would be good, an adequate width could be provided, and the whole site would benefit from this open-area path.
Where the path meets the new access road, since there would be little motor traffic here, the junction could become a focal feature of the site, with seats, planting etc - all well-overlooked and in a sunny, sheltered location.
That is our main cause for objection, but there are other aspects we are not happy with:
1 the lack of consultation: the current emergency is cited as a reason for the lack of a PAN, but with proper consultation our objections could have been aired and, hopefully, sorted out. The application should be delayed until consultation can be carried out.
2 the path to Silverknowes, east of the site boundary up to Silverknowes Rd (a distance of about 180m), is currently metalled, and quite rough. The developers could gain much public support if they agreed to part-fund a bit-mac surface, under a S75 agreement.
Also, the route through the site must be kept open during the construction period, as it’s an important route for children going to school.

 posts
posts
