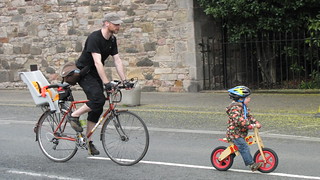Based on design guidance for access for
Disability - Selwyn Goldsmith RIBA/RAIS - 0.9m (0.8m pinch) to get wheelchair through with gradients (1:20 continuous/1:12 with rest platforms) and crossfalls (1:40 - as trike users will agree)
Paths in Forest and Countryside - Forestry Commission & CCS - 0.9m dynamic envelope for most users at walking speeds making the minimum for a 2-way path 1.8m - also contains designs for bridges, notably the classic composite steel I beams with prefabricated brace & handrail frames & deck planks. Often poorly installed with threshold detail issues, and modern high friction strips replace the deadly chicken wire anti-skid treatment
Sustrans (1980's standards) built a path base at least -.5m wider than the final path surface and used the 'structrual' shoulder in place of timber or concrete kerbs, and had a minimum of 0.5m - ideally 1.0m from path edge to nearest vertical plants or built elements, this maintained (ruthlessly) with high output machinery to 'lawn height' after wildflower seeds had set and birds fledged - roughly once a year (0.5-1.0Km/day)
A firm grass verge sloping slightly away from the path surface drains the water, as well as supporting the path surface, and not trapping water, as the path sinks below the kerbs. The grass verges provide a colour and tactile contrast for the visually impaired and walking with on foot on surface one on verge. A clear verge is essential for a safe and easy to maintain path - plus building without having to build kerbs is faster and cheaper.

 posts
posts
